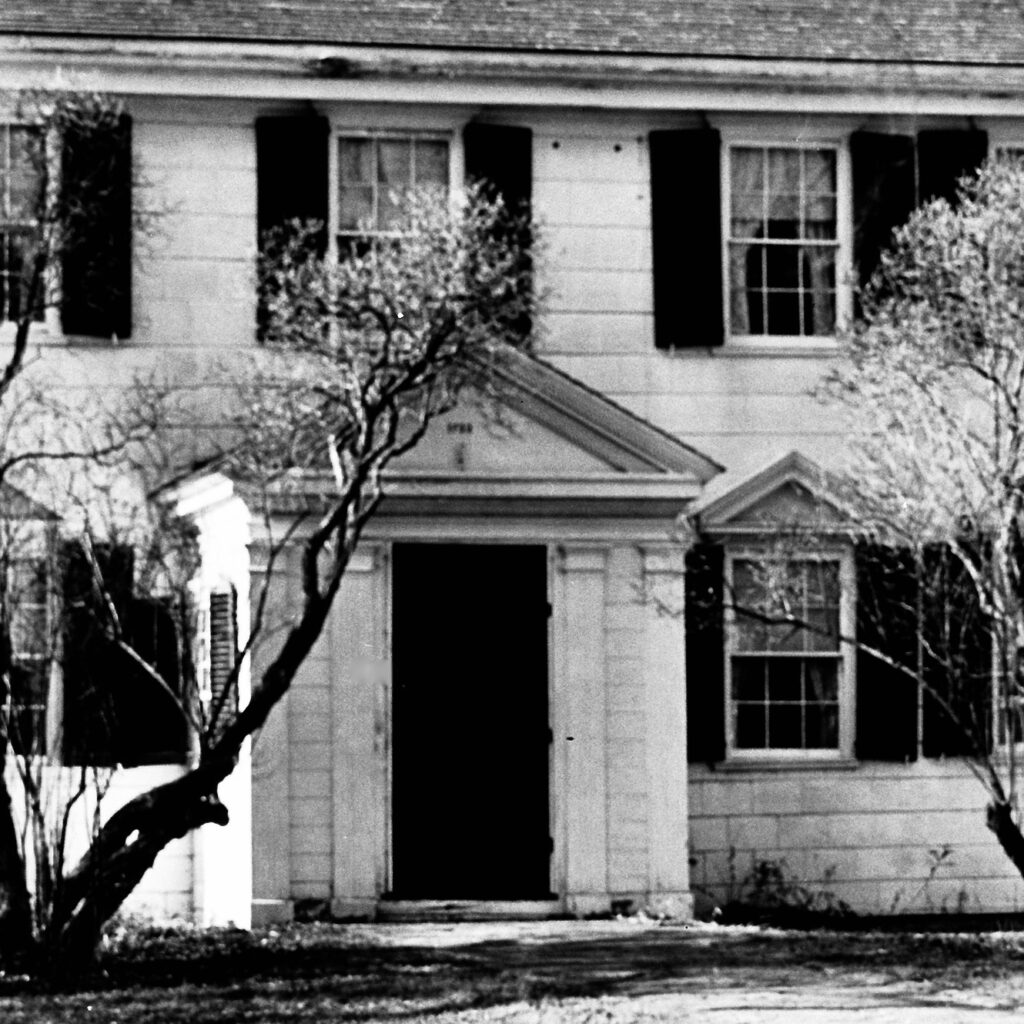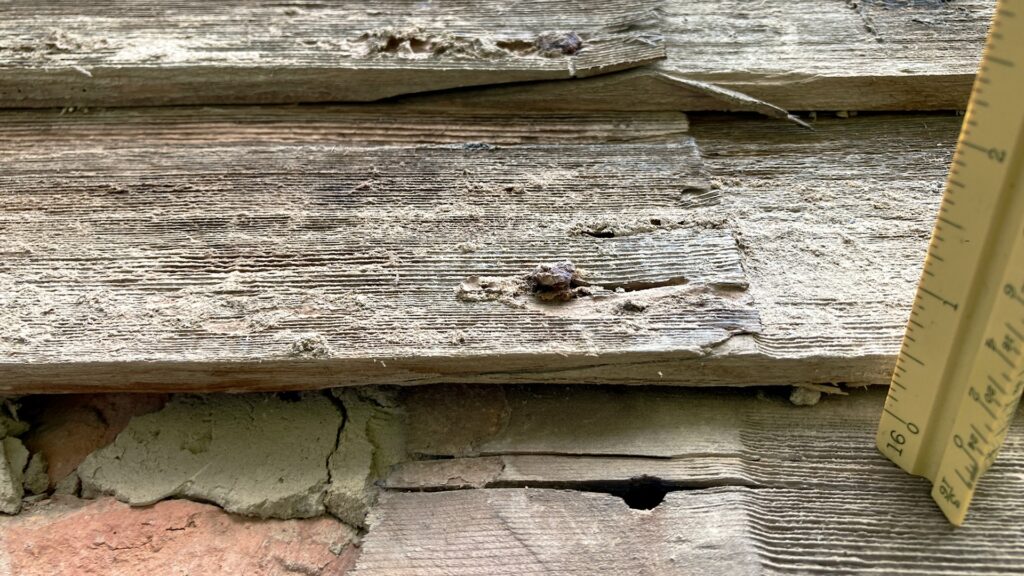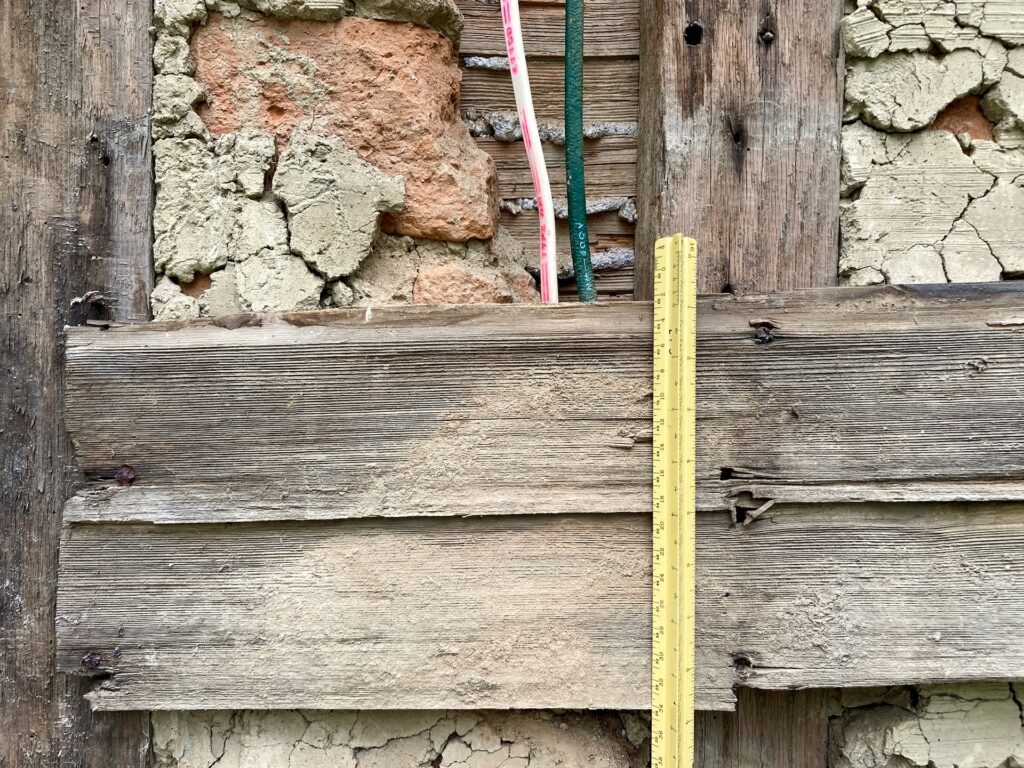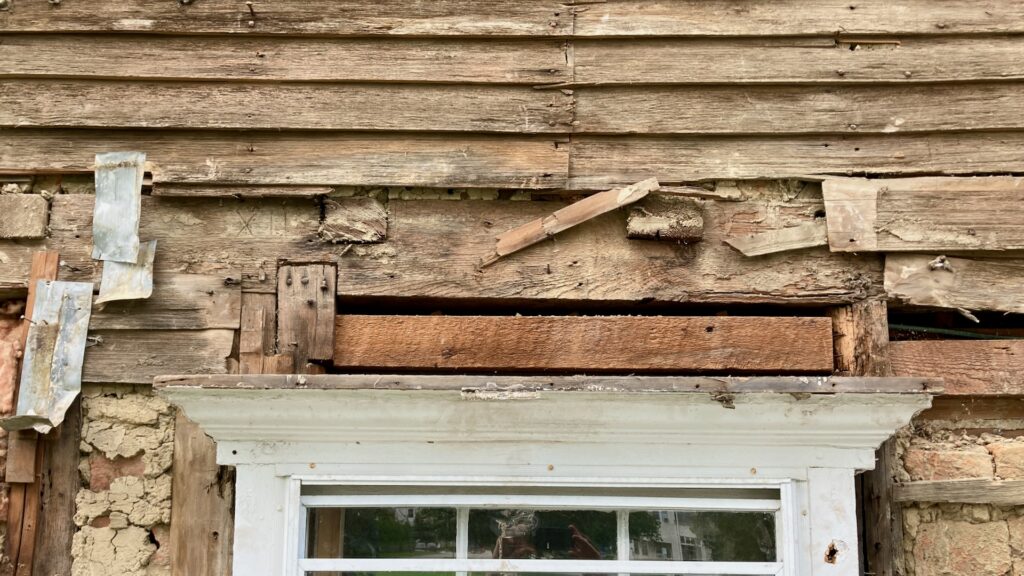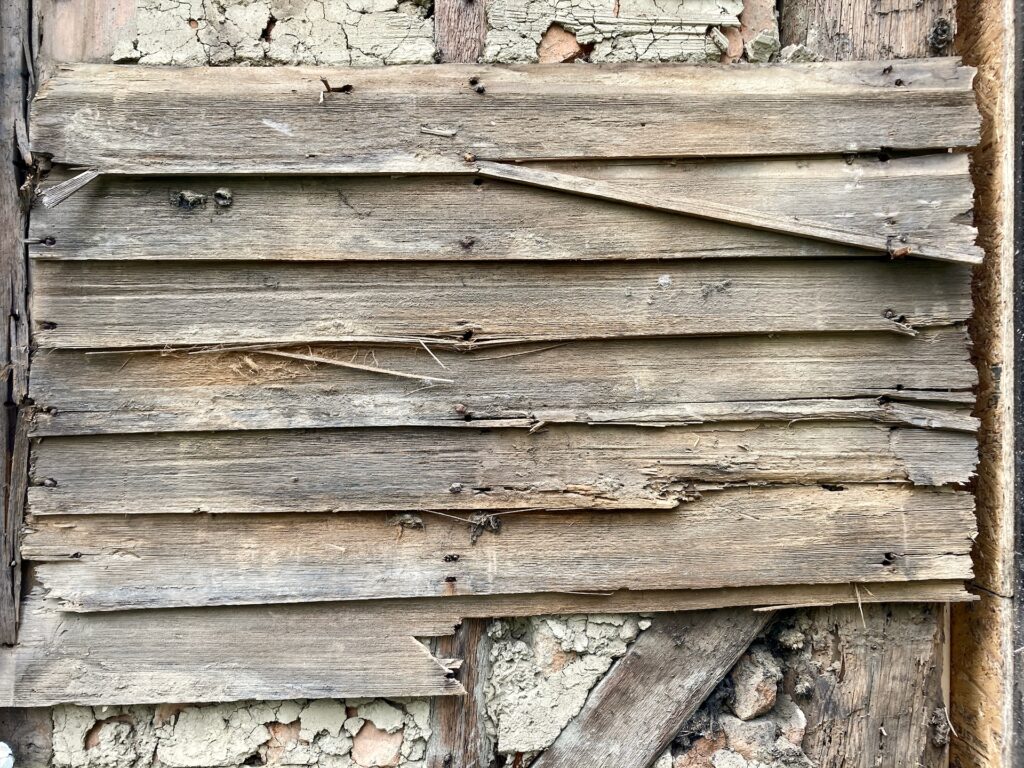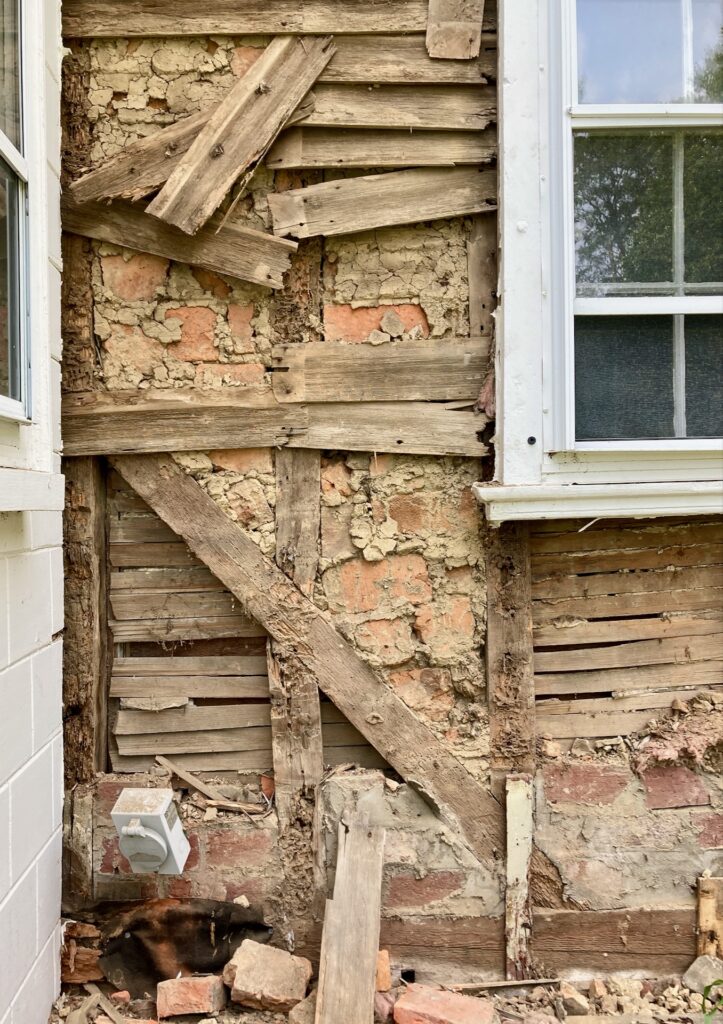As a follow-up to yesterday’s post, I took some more photos this morning of the renovation of First Parish in Cohasset’s 1721 Parish House. No more surprises today. The cladding that was removed yesterday — 5/4 pine milled to mimic stone — is associated with Colonial Revival, an architectural style of the mid- to late nineteenth century. So the appearance we had become accustomed to was really a nineteenth century invention.
By this morning, the original framing was clearly revealed. The framing is beautiful in its own right. Here are some photos:
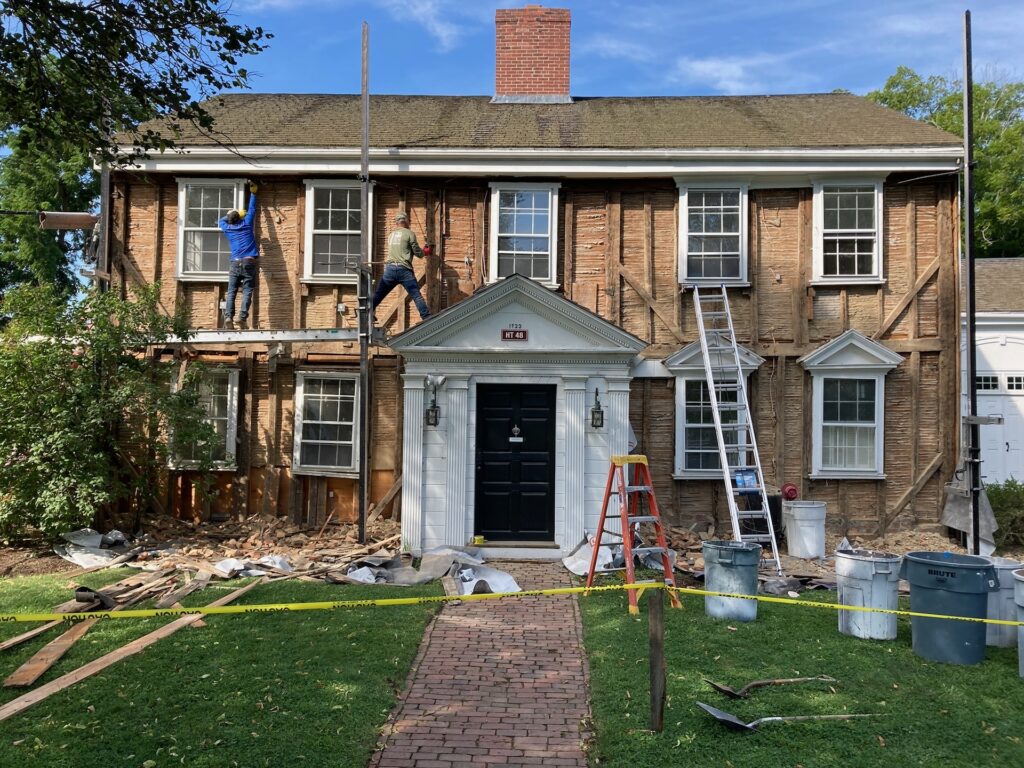
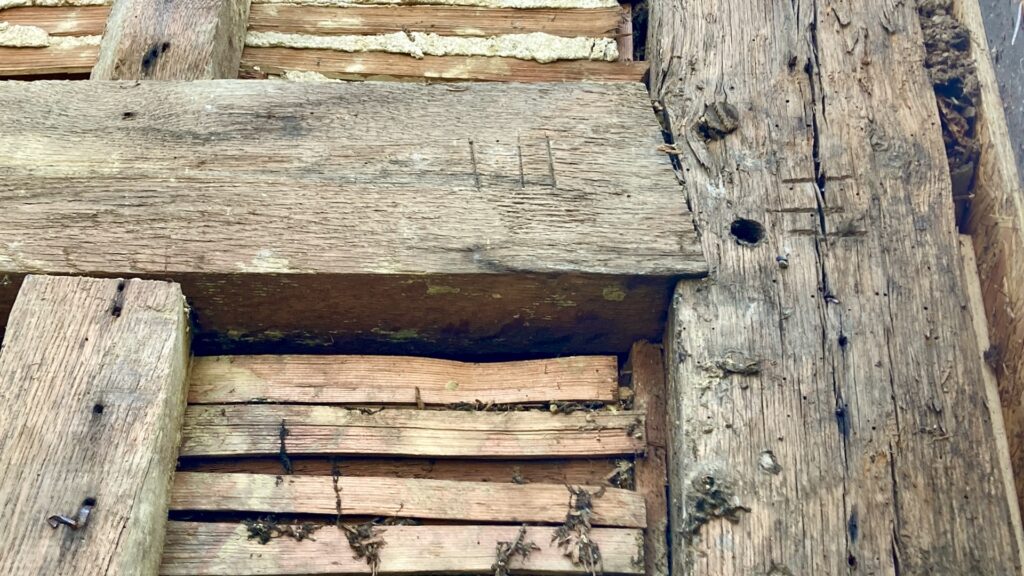
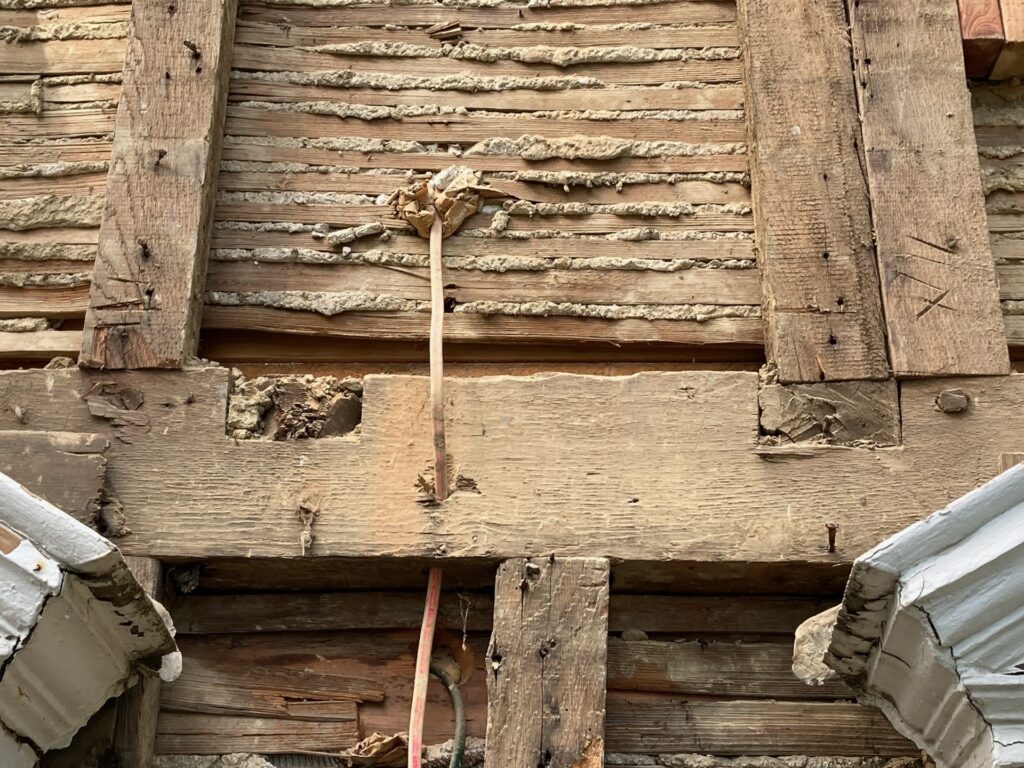
It’s fun to speculate what the front facade of the building looked like in 1721. Based on what we’ve seen so far, and based on what would have been typical of that era, I’m guessing that the windows had smaller panes, and were somewhat differently proportioned (in my imagination, the second floor windows were double hung windows with 9 over 9 sash, and the first floor windows were 12 over 9). There were no pediments over the windows. The cladding was thin graceful clapboards, perhaps with no paint, nailed on with forged nails that had large heads. There were probably no corner boards, and it’s unlikely there was a front vestibule. All of the wood used to construct the house was cut from local trees, and the brick-and-mortar noggin was also of local manufacture. The glass would have been hand-blown, and therefore slightly wavy.
All this raises the difficult question of how we should restore historic buildings. Even if we knew exactly what the building looked like (and we can’t be sure), First Parish does not have the budget to purchase authentic windows with hand-blown glass and hand-made sash and frame. Nor would such windows be energy-efficient. I suspect the neighbors would not like it if we left the facade unpainted; white paint is de rigueur in New England historic districts. Even if unpainted clapboards were acceptable, we would not be able to find old-growth Eastern White Pine, and something like unpainted Western Red Cedar would look wrong. I suspect we would also receive pushback if we had no corner boards (plus, we would have to change the siding around each corner to match, which would add even more to the expense).
In my experience, historic renovation is always a compromise between historically informed research and current aesthetic standards, between practicality and community standards, between what would be nice or best and what the building owner can actually afford. The best way to reach an appropriate compromise is through community review (i.e., going through the Historic District Commission), accompanied by good-faith efforts on the part of the owner of the building.

