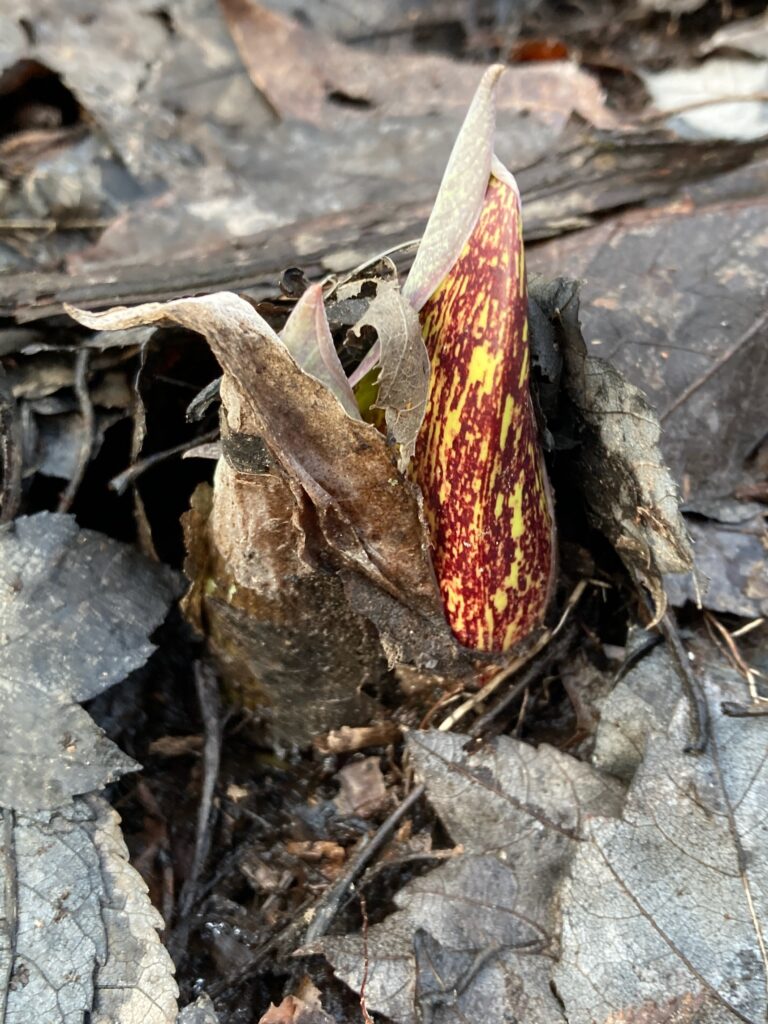
Early signs of spring

Yet Another Unitarian Universalist
A postmodern heretic's spiritual journey.

I spent most of this past week at a retreat center in western Massachusetts where there was no internet service, and my cell phone service was spotty. I was staying in an isolated cabin. And there was hardly anyone else at the center the whole time I was there. Just me and the wood stove and the outhouse, and a hundred acres of woodlands.
I went there to do some reading, but I also found time to do some winter botany. Turns out you can identify trees in winter by looking at their bundle scars, stipules, and bud scales. Then I had to learn what bundle scars, stipules, and bud scales were.
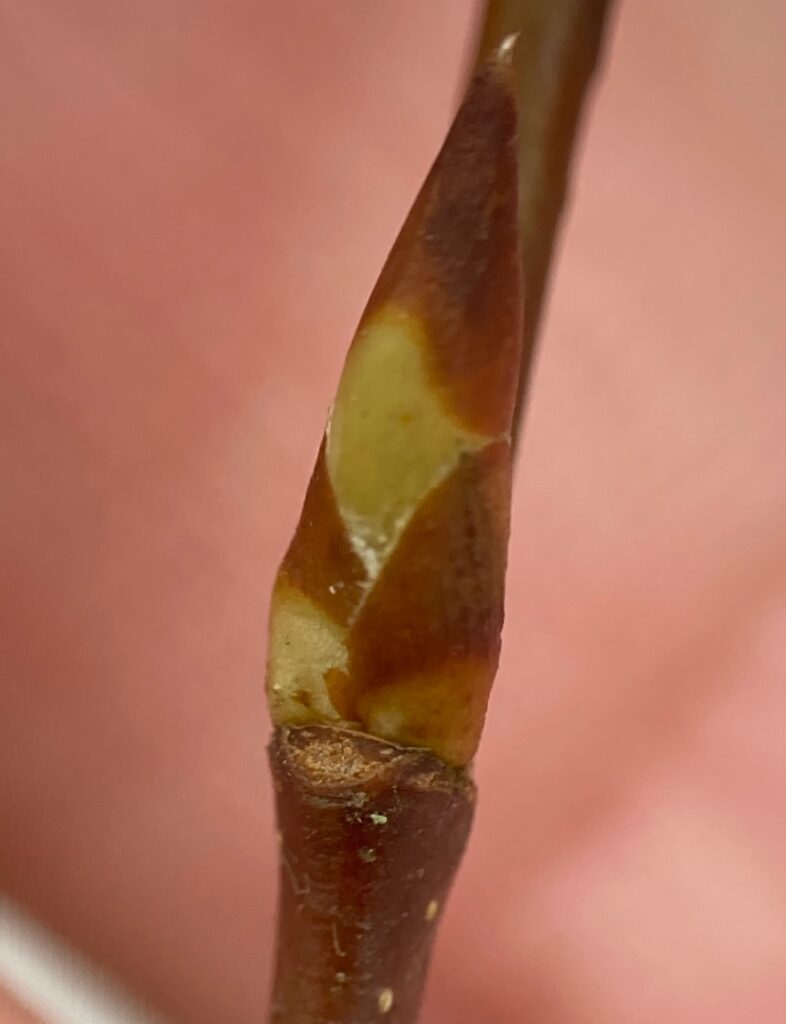
There was only an inch or two of snow on the ground, so I could also look at moss. I found Dicranum sp., Thuidium sp., Callicladium haldanianum, and several others.
So even though it’s winter, you can still do botany.
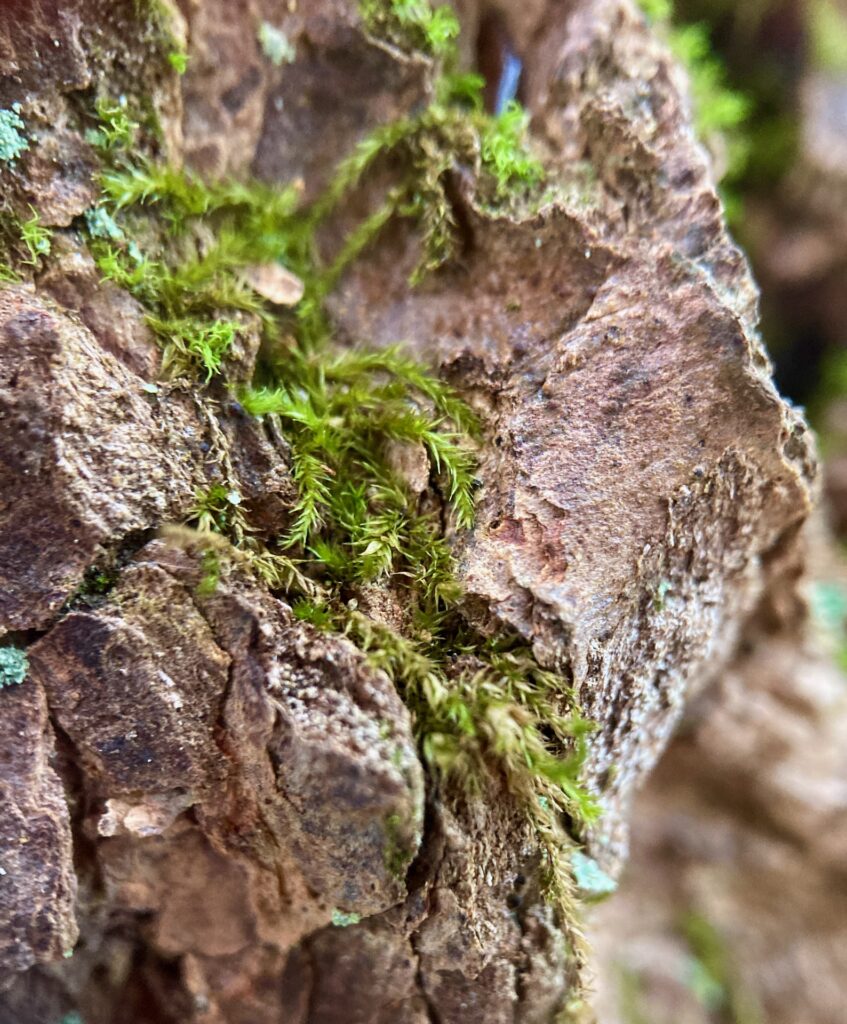
We walked through the Nelson Homestead at Woolman Hill Conference Center. This is where Wally and Juanita Nelson lived the last couple of decades of their lives — off the grid, growing their own food, refusing to pay taxes that funded the war machine of the United States. Carol remembers Wally and Jaunita Nelson coming to the annual conferences of the Northeast Organic Farmers Association of Massachusetts, back when she served on the NOFA Mass board, but she had no idea that they had both been civil rights activists and peacemakers.
Both of us liked the sign that Wally Nelson used to carry at demonstrations and rallies. The message is simple, but it makes you think: “You Don’t Gotta.”
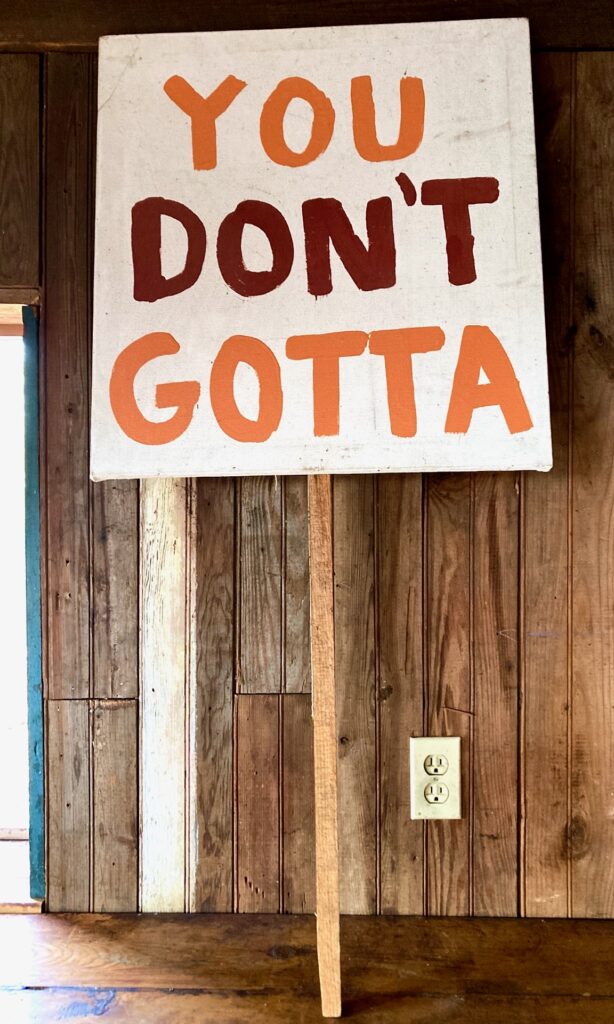
Carol and I are staying at a retreat center in central Massachusetts for a couple of days.
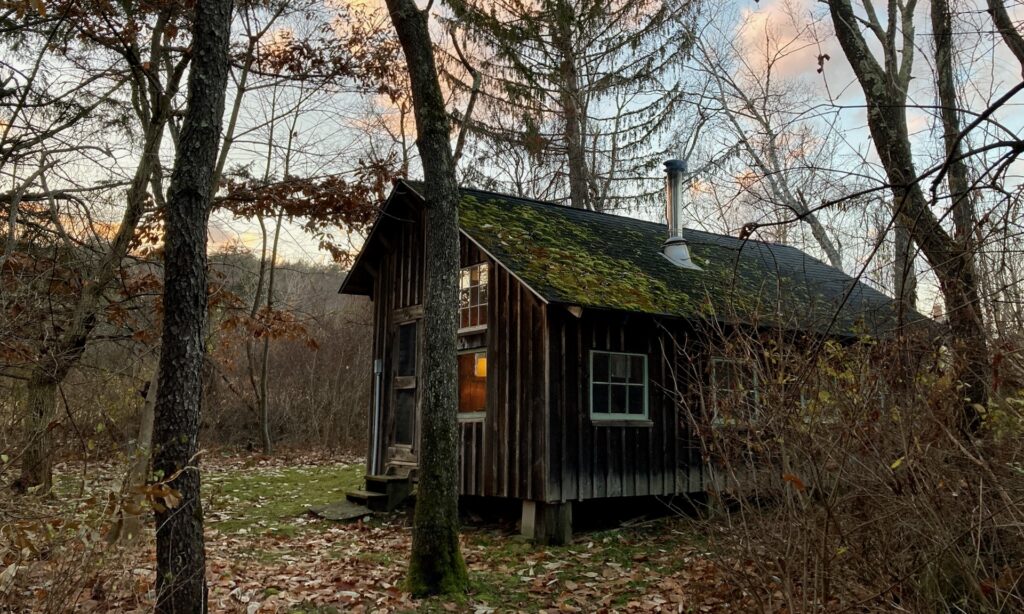
No internet, so I’m using my phone to post this. It’s very slow, so won’t be posting again for a couple of days.
First Parish in Cohasset, where I work, has a meetinghouse built in 1747. When you come at it from the north and see it across Cohasset Common, it looks like the classic white New England church with a simple steeple:
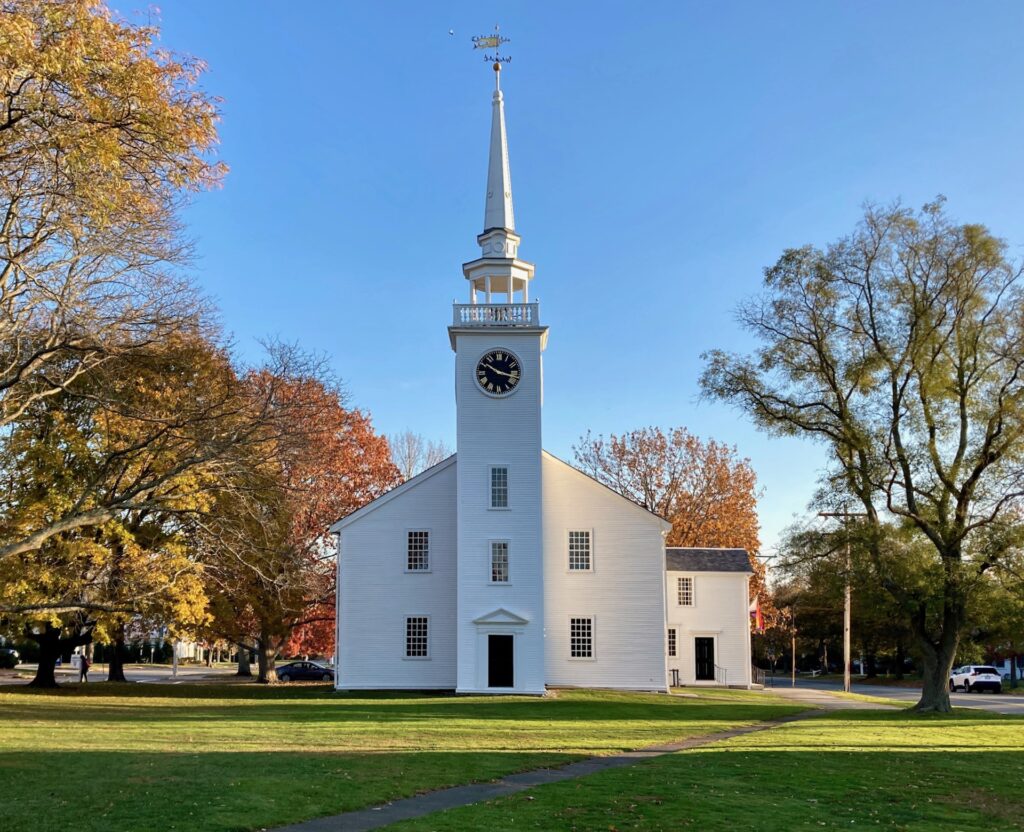
But the tower and the steeple weren’t added until 1799, over half a century after the meetinghouse was first erected. Let’s go back to 1773, the year of the Boston Tea Party. There were three young men from Cohasset who participated in the Boston Tea Party (after being encouraged by their Patriot minister), and they might have seen something like this when they came at the meetinghouse from the north:
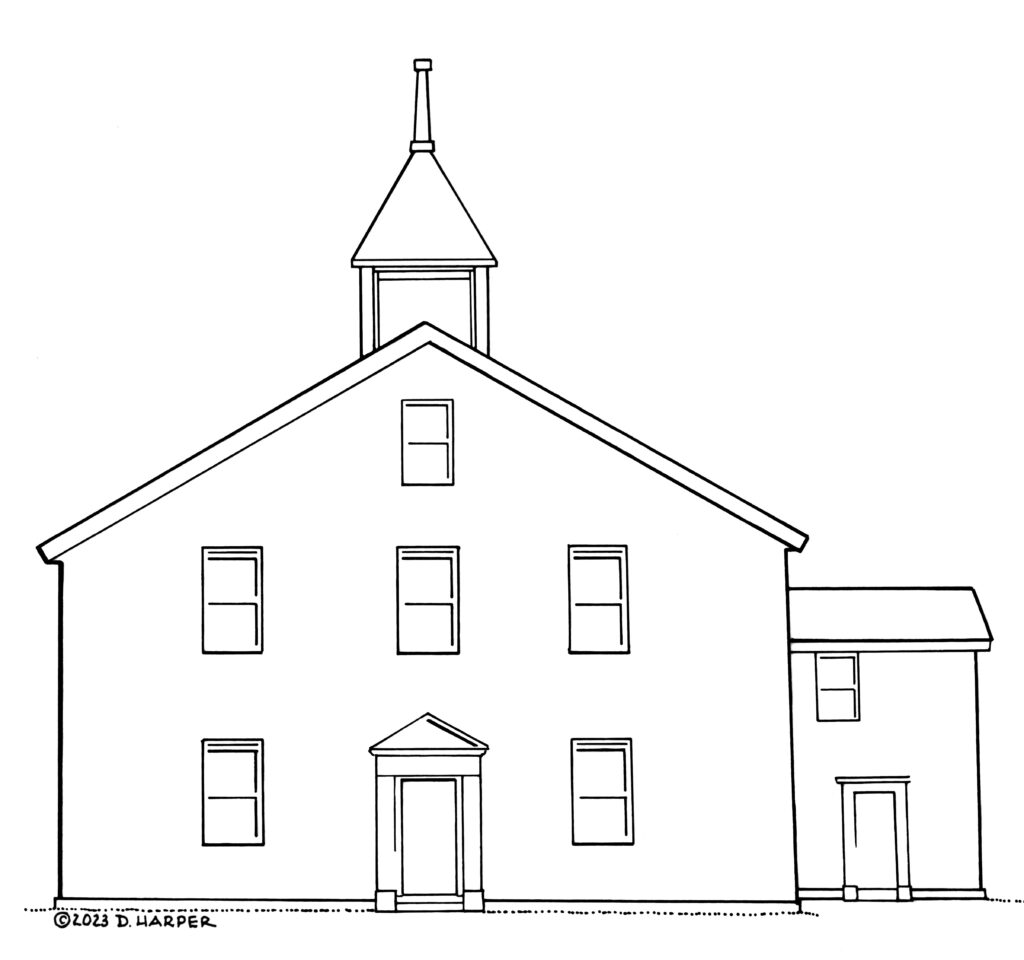
Instead of the tower and steeple, there would have been small belfry on the north end of the building. (When you go up into the attic today, you can see timbers in the north end that now serve no special purpose, and it’s possible they served to support the belfry.) I haven’t found any record of what Cohasset’s belfry looked like, but there are drawings of other eighteenth century meetinghouses with belfries. The sketch above shows the north facade with a representative eighteenth century belfry.
This still isn’t the original appearance of the Cohasset Meetinghouse. Originally, there was no porch on the west side. That porch was built in 1761. In order to create more floor spaces for pews, the original stairs to the gallery in the northwest and southwest corners inside the main building were removed. The porch was added to house a new set of stairs to the gallery. Prior to the addition of the porch, the Cohasset Meetinghouse looked something like this:
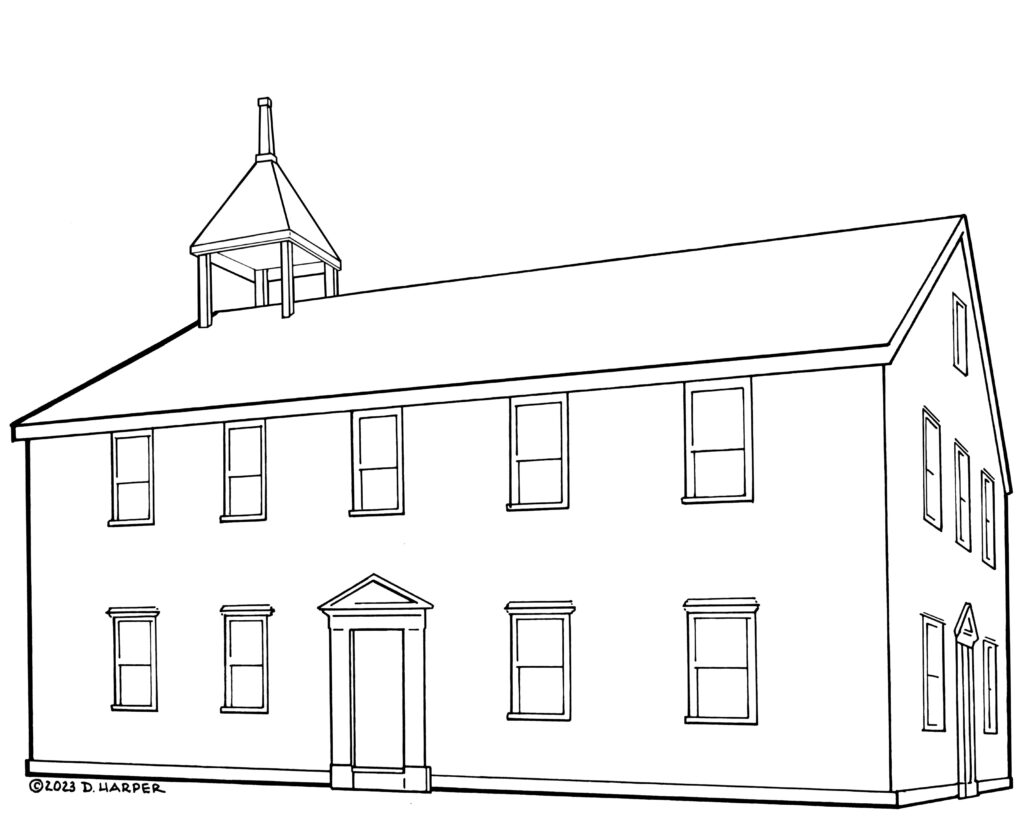
As you can see, prior to the addition of the porch the meetinghouse was just a simple rectangular building with a small belfry on the north end. Mind you, we don’t really know the exact appearance of the building. In my visualizations, I’ve added triangular pediments above the doors, but who knows if there was even that level of ornamentation.
The earliest drawings we have of the Cohasset Meetinghouse date from the mid-nineteenth century. They are fairly consistent in showing the tower with crossed balusters at the bell level, and a steeple with a rounded section before the actual spire — quite different from the present steeple. The meetinghouse was not painted white; it was pea green. In fact, most New England meetinghouses were not painted white prior to the Colonial Revival in the late nineteenth century; documented colors include various shades of yellow, red, and green; there were even a few meetinghouses painted orange. Here’s my digitally edited version of an 1850s woodcut showing the Cohasset Meetinghouse:
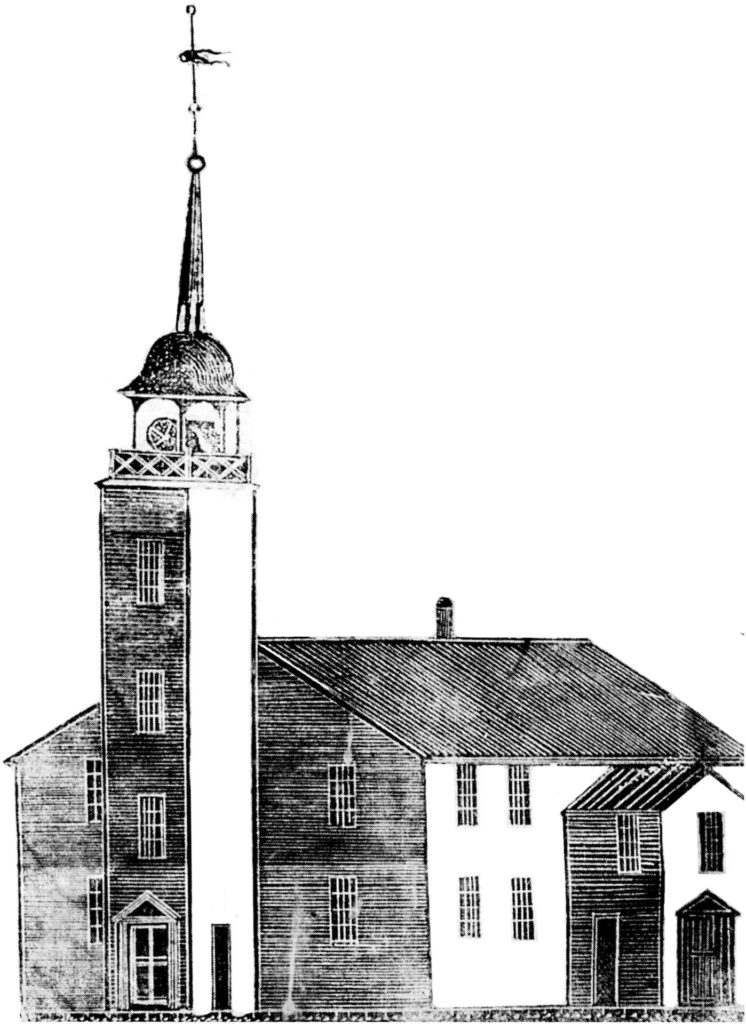
There have been several other changes over the years. The clock was added in 1764. Shutters (or more accurately, exterior louvered blinds) were added around 1765. The steeple was completely rebuilt after 1869; it got shattered by a lightning strike in that year. The shutters were removed again around 1986.
In short, like most historic buildings the Cohasset Meetinghouse has changed considerably over the years.
I went for a walk to Wheelwright Park this afternoon. I still forget that the time change means the sun sets pretty early. By 4:30, it was already getting dark. As much as I enjoyed listening to the Great Horned Owls calling, there have been reports of Coyotes in the woods at dusk. So far, the Coyotes have done little more than harass small dogs, but just in case I now carry a whistle and a bright flashlight.
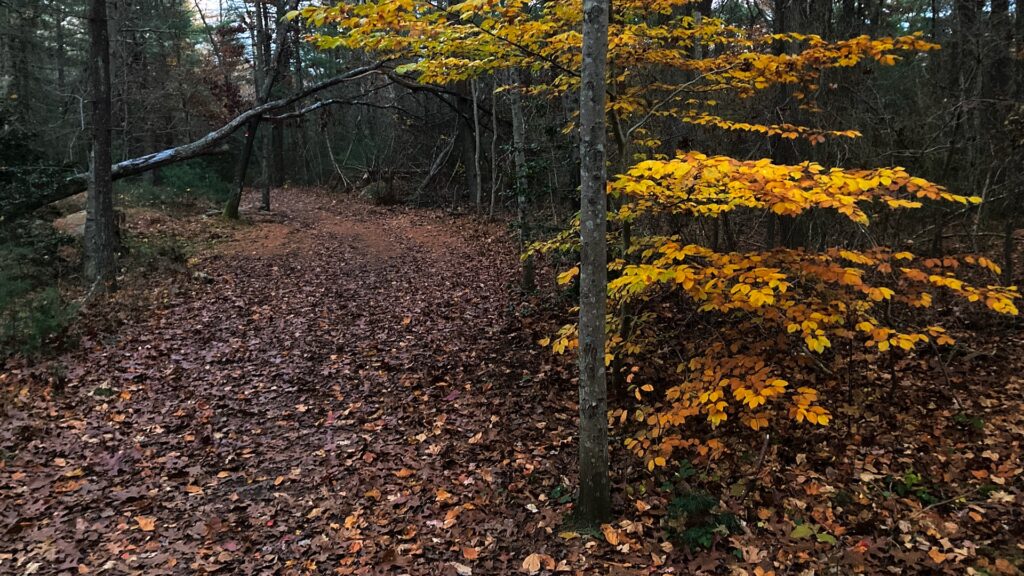
The woods were lovely, dark, and peaceful. Since I had several miles to go, I began walking faster.But I had to stop twice, so I could take photos of the yellow and orangey-brown leaves of American Beech saplings looking surprisingly bright against the dark pines and oaks.
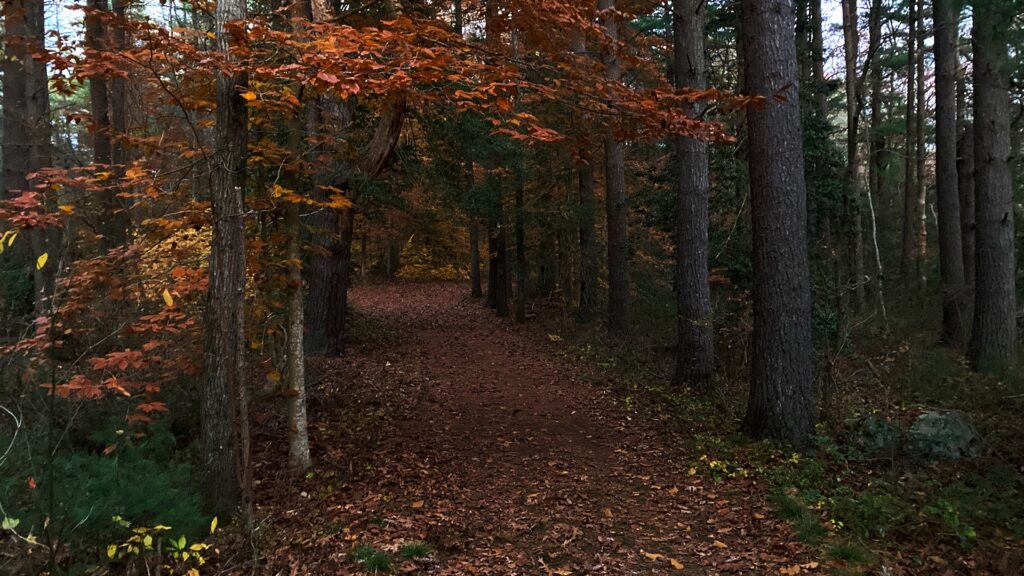
And I couldn’t help thinking how much better I’d like it if we stayed on Daylight Savings Time all year long. The woods would still be lovely, dark, and deep, but I’d have an hour longer to enjoy them.
Four Sandhill Cranes have been frequenting Arcadia Audubon Sanctuary in Holyoke. We don’t see Sandhill Cranes in Massachusetts all that often. But I had a long talk with a woman staffing the visitor center at the sanctuary, and she said these four seem to have been around all summer, and there’s some who think they might be getting ready to breed in the area next summer.
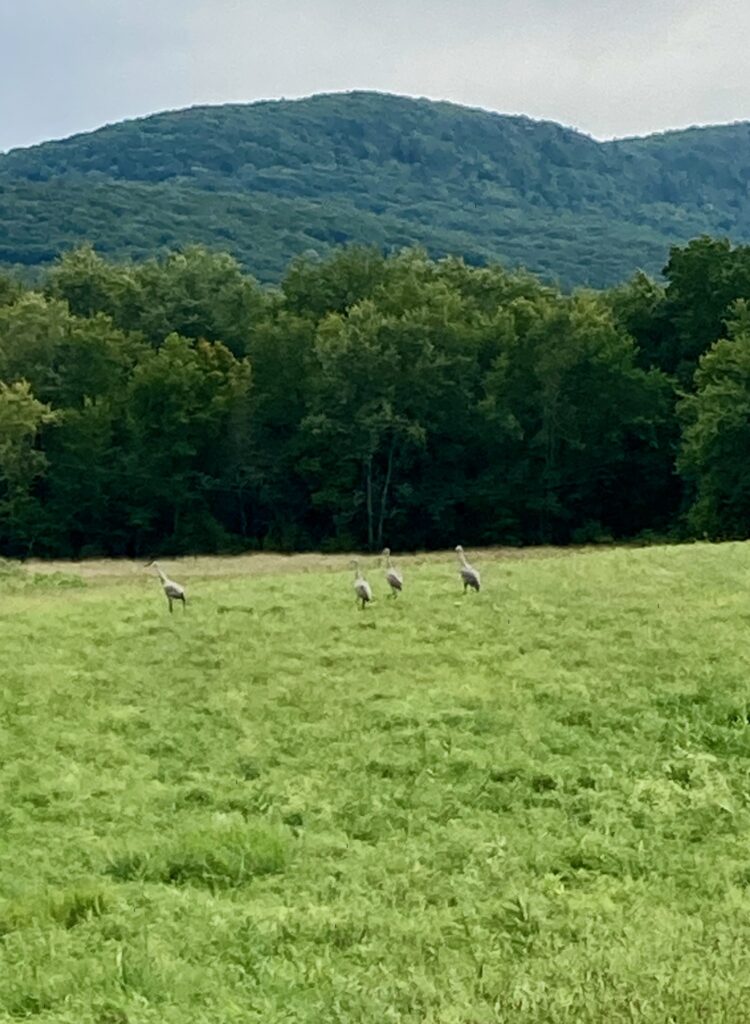
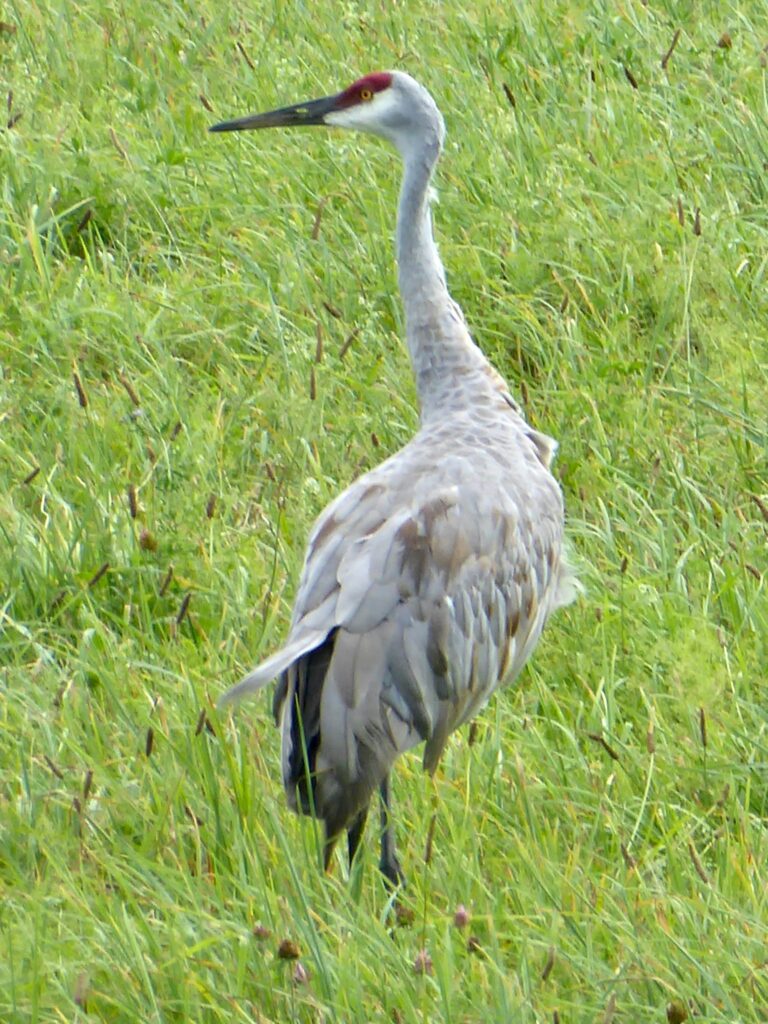
I’m on a brief road trip to the Connecticut River Valley. After driving through heavy and slow traffic along the Mass Pike — there must have been a lot of people going away for the weekend today — I arrived at Mount Tom State Reservation with just three hours before the park closed. I got up to Whiting Peak, then walked along the New England Trail with dramatic views over Easthampton west to the the Berkshire Hills.
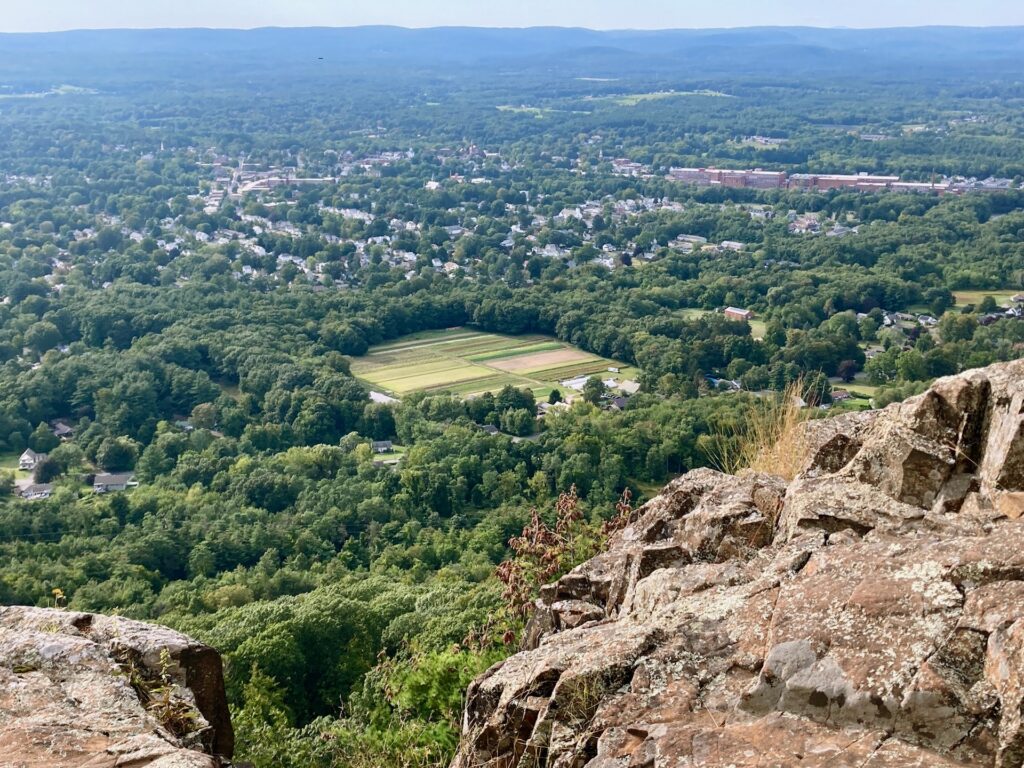
I’m spending the night in a motel in Ludlow, and tomorrow I’ll be on a Mass Audubon botany field trip. I would have liked to have more time to explore Mount Tom today. But it’s good to get away for even this brief time, just to recharge my spirit.
Our experiments in early August to make natural dyes using pine cones or invasive plants weren’t very successful. Subsequently, Carol did a lot of research and experimenting. When we held Ecojustice Camp in mid-August, she was able to produce some pretty good colors using natural dyes.
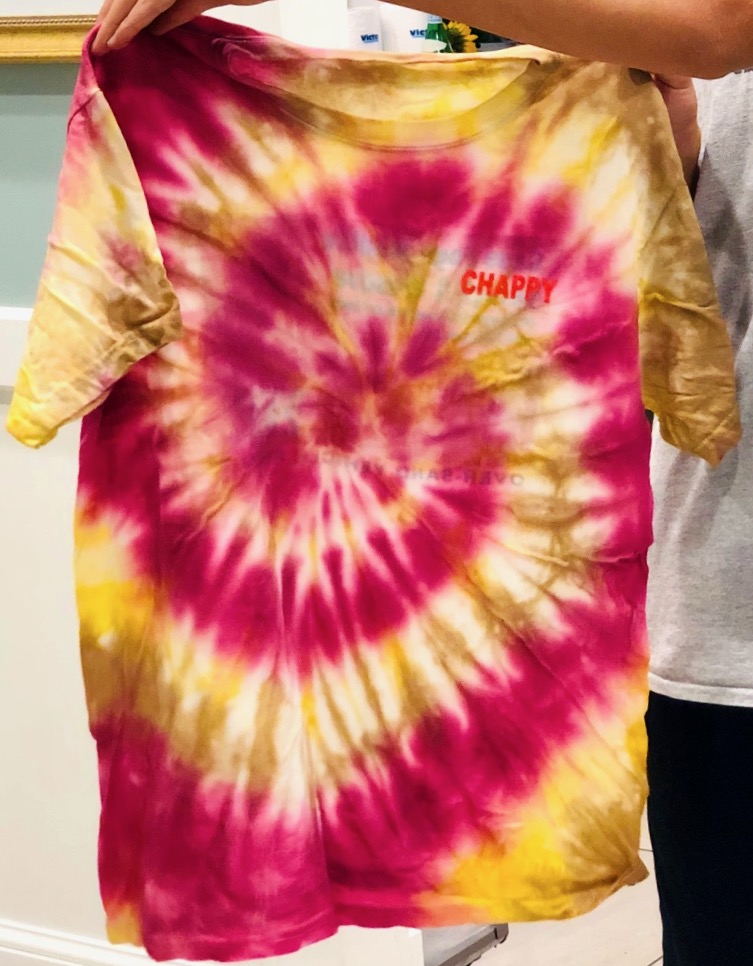
The most successful colors came from turmeric powder (bright yellow), choke cherry (magenta), and black walnut husks (brown). Camper Micah brought in the choke cherries. I’m not sure what Carol’s dye recipes were, but I do know she used an alum mordant.
Right out of the dye vats, the colors were pretty spectacular. After a first washing, the colors definitely faded to some degree. Nevertheless, they were still attractive.
I liked the warm brown of the black walnut husk dye the best. I’ve been collecting walnut husks over the past couple of weeks. If I can just find the time, I’m all ready to cook up some dye with them. And if I do, I’ll post the results here.
After a summer that’s been cool and rainy, it’s going to be hot all week here in Massachusetts. Records are going to get broken. Some local school districts are worried, because of course schools aren’t air conditioned in Massachusetts. We never used to need air conditioning in September.
In other news, clean up continues in Vermont and western Massachusetts after the devastating floods in July and August.
The phrase “global warming” now feels outdated. So does “climate change.” So does “climate weirdness.” In fact, the phrase “climate emergency” is beginning to feel a little dated….
What really amazes me is that there are still people in the U.S. who think climate change isn’t real.