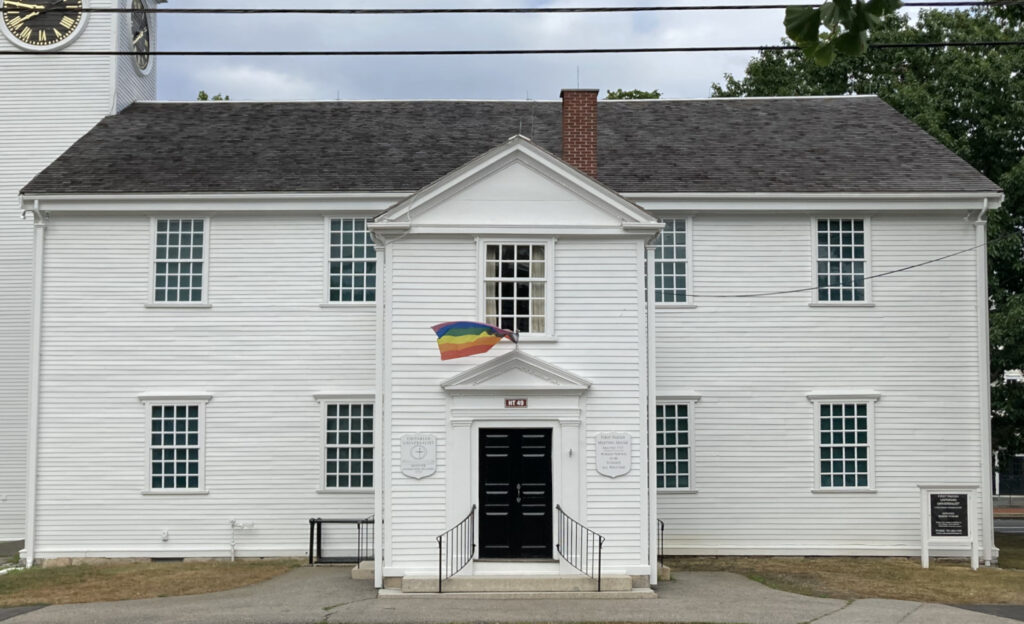Early New England meetinghouses, used for both public worship and for town meetings, differ from later church buildings in a couple of ways.
First, meetinghouses lack the axial orientation of churches. A church is rectangular, and you enter through the main door in one of the short walls. The congregation is aligned along an axis facing the pulpit. Meetinghouses are either square, or the main entrance is on the short wall; typically there would be entrances on three walls. Instead of an axial orientation, a meetinghouse has (to my mind) more of a communal orientation. You can see the lack of an axial orientation in the photo below, which shows the interior of the meetinghouse of First Parish in Cohasset, my new congregation.

Second, meetinghouses were typically not built with a bell tower. If a bell tower was added to a meetinghouse, it would often be placed to the left or right of the pulpit, not opposite the pulpit. A church, by contrast, typically has the bell tower over the main entrance, opposite the pulpit. The placement of the bell tower in a church has the effect of reinforcing the axial orientation. The meetinghouse of First Parish in Cohasset has the bell tower off to one side, which to my eye tends to diminish any sense of an axial orientation in the building.

A final difference: meetinghouses typically have less ornamentation than a church. A meetinghouse tends to place the emphasis, not on the building, but on the people in the building.
I’ll be interested to see whether the form of the building makes any difference in the way people interact. Ask me about this in six months or so….
